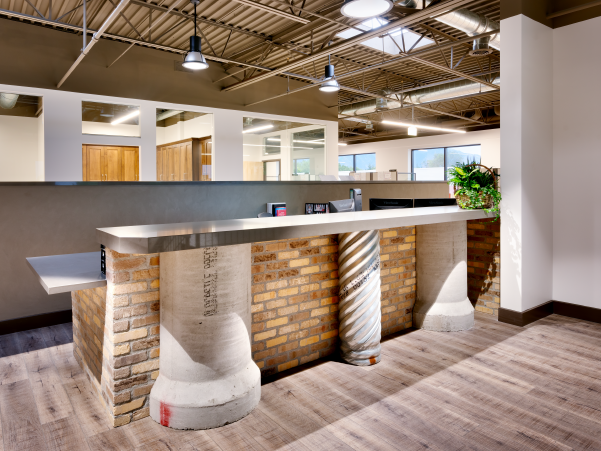
Our New Offices: Responding to Firm Growth and Improving Efficiency
As a Utah full-service engineering and surveying firm, Focus has designed our fair share of commercial development projects across the Wasatch Front and throughout the state. We recently brought that experience and knowledge, along with a bit of creativity in construction materials, to designing our firm’s new office space.
Focus had outgrown our previous home. “While working in a converted bowling alley was kind of fun, it wasn’t completely ideal for the needs of our employees,” recalls Focus General Manager Ron Paul. “We needed a new office to not only respond to firm growth but also to improve efficiency.”
The new office space occupies the top floor of a two-story building in Midvale, Utah. A team of Focus employees was tapped for an opportunity to define our vision for our new home. “We initially tried to use as much of the existing layout and improvements as possible,” explains Jeff Bennett, Marketing Coordinator. “It quickly became evident the layout was not going to work with what would be required to make a fully functional space.” The team decided to completely overhaul 90% of the original makeup.
We spent a significant amount of time making sure the new office layout would provide a more efficient workflow as we interact between design teams, departments, and the management team. Jason Barker, our FOCUS Vertical Department Manager, was in charge of designing the office layout.
With private offices at the building core, the shared spaces for cubicles and desks around the perimeter provide an abundance of natural light to as many staff as possible. Office amenities such as expanded bathrooms, a kitchen/gathering area, a dedicated gym space, and skylights improve an employee’s experience at work.
Making use of as many engineering and construction elements in the 14,500-square-foot space allows the entire office to exemplify the firm’s brand and standards. “Clients, employees, and potential new hires understand the FOCUS brand as soon as they arrive at our office,” says Jeff. “It sets the tone for their experience in our space because every space tells a story.”
The first thing a visitor sees is the Focus logo next to the base of a concrete staircase leading up to the new workplace. The stair handrails are fabricated from steel rebar. An overhead garage door at the main entrance frames a reception desk made of brick and mortar, reinforced concrete, and storm drain piping. Open ceilings expose the structural components of the roof trusses. Conference room tables were made of reused glu-lam and micro-lam timber beams. For a last element of cohesion, the company logo is featured on main walls throughout the office to reinforce our mission and values.
Integrating materials and surfaces with a larger, more professional interior environment has helped raise the profile and credibility with both existing and potential clients and employees. “Our office is now a powerful means of communicating our firm size and full-service capabilities,” remarks Jeff.
It also reminds us all of who we are and what we have to offer our clients. It’s a visual reminder of how Focus is shaping the landscape of our communities.




Leave a comment
You must be logged in to post a comment.